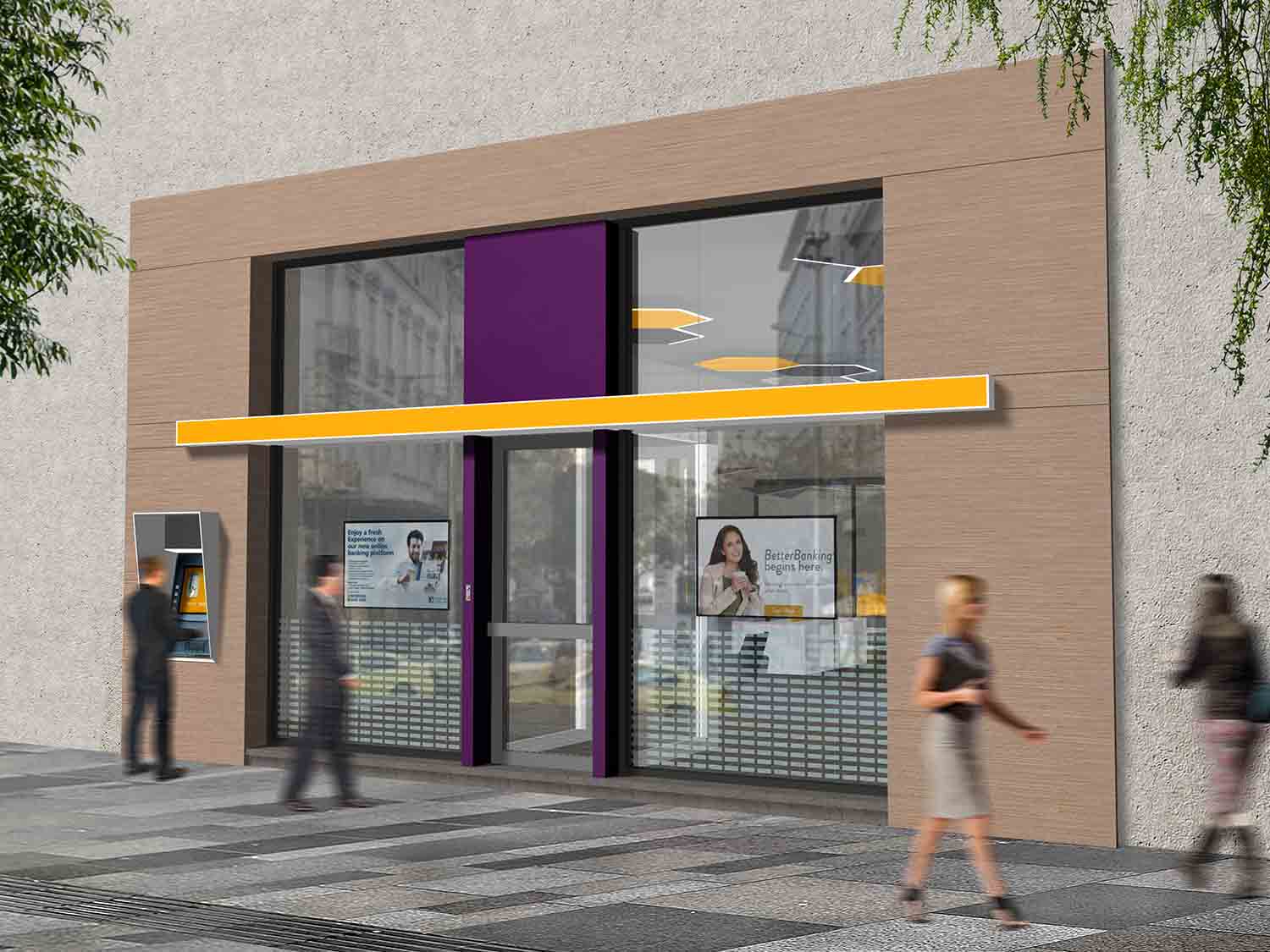2019 - New Bank
Description:
Model branch design
Design: 2019
The proposal refers to a model branch design in order to implement the corporate architectural identity of a new bank. The main principle of the interior design is to create a friendly, customer centred environment. It is, also, important to create an adaptive model that can vary in every building without losing its character.
The branch consists of two spaces, the main space for customer service divided in six clear, floating, operating zones and the rooms for personnel use. The materials selected, wood in light shades, white and corporate colors, the furniture and the lights in the central waiting room and the kids corner create the sense of welcoming. The low offices for customer service ensure better visual contact and convenience in the transaction and, also, there are soundproof meeting rooms. The same materials and colors are selected for the exterior design, fitting harmoniously with the interior.
Φωτογραφίες









