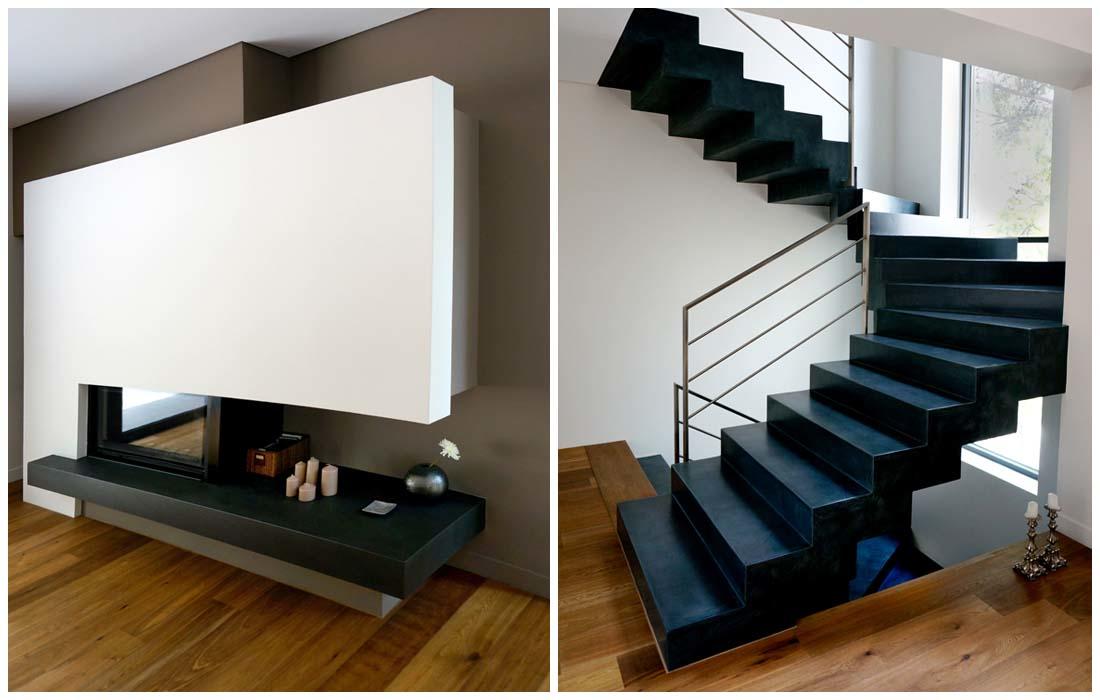2011 - Residence in Dionyssos
Private residence
Location: Dionyssos, Attica, Greece
Construction: 2011
Due to the site’ s slope, the facade of the building is two stories high, while the back side reveals the basement, resulting into two independent apartments on that level. Particular emphasis was placed on breaking the volumes in order to follow the natural slope of the plot of land.
The building’s main façade faces east with large windows, while the north side openings are significantly smaller. On the south side there is a panel in shape of a Π made out of concrete, incorporated with the volume of the main entrance in order to give the building substance.
It furthermore supports two wooden pergolas simultaneously one having been placed at the main entrance signaling it in this way, while the other has been placed in a recess of the building where the dining room is.
Photos













