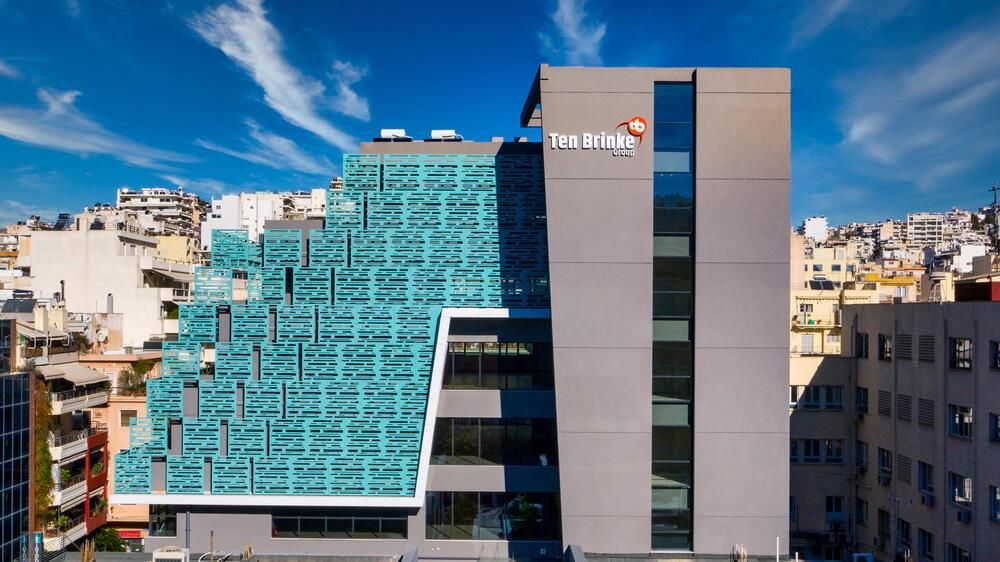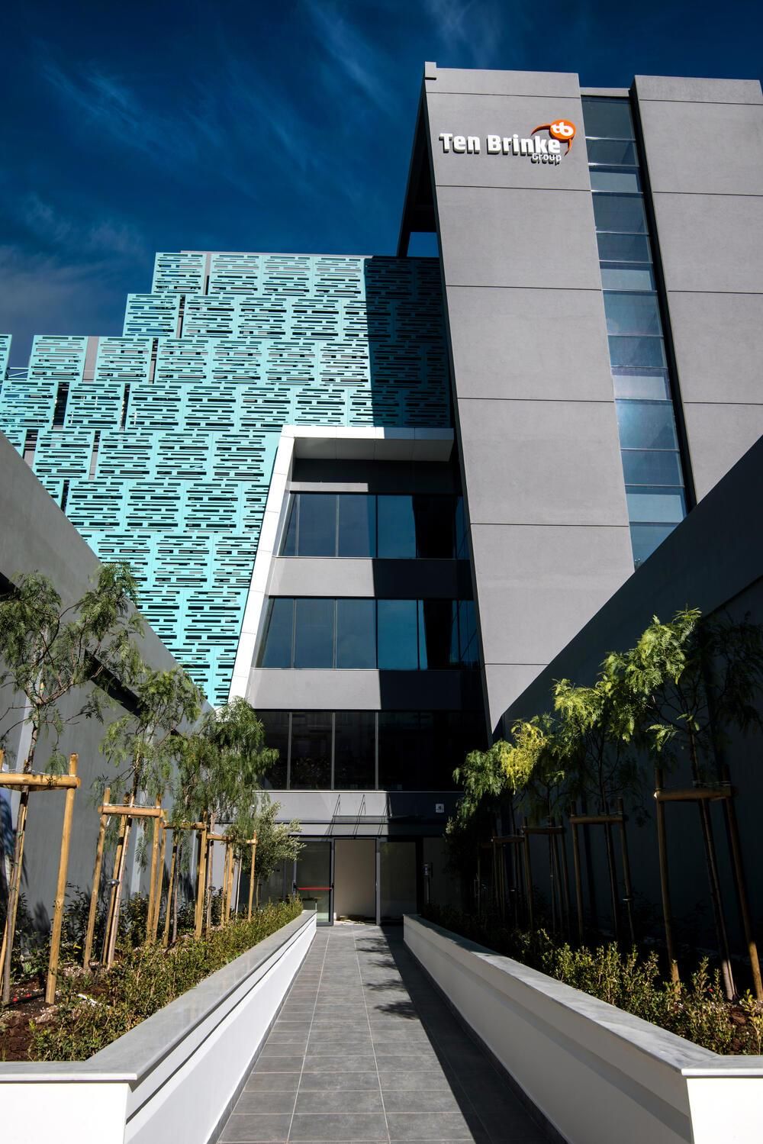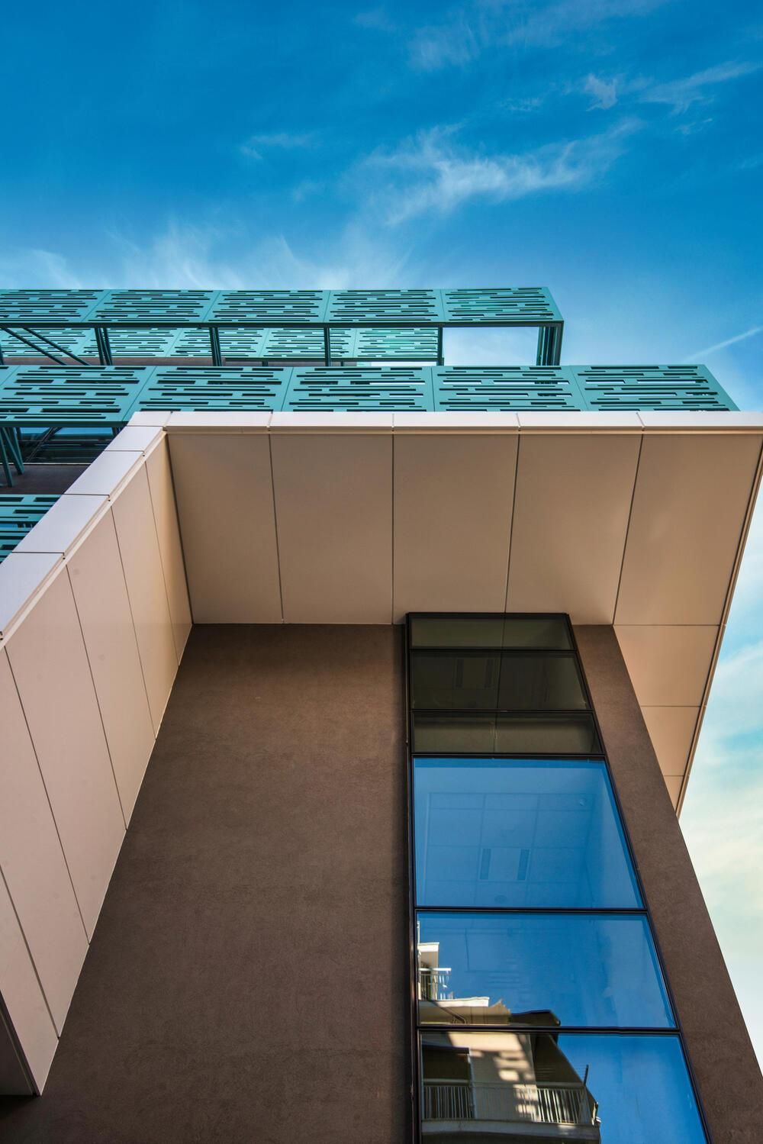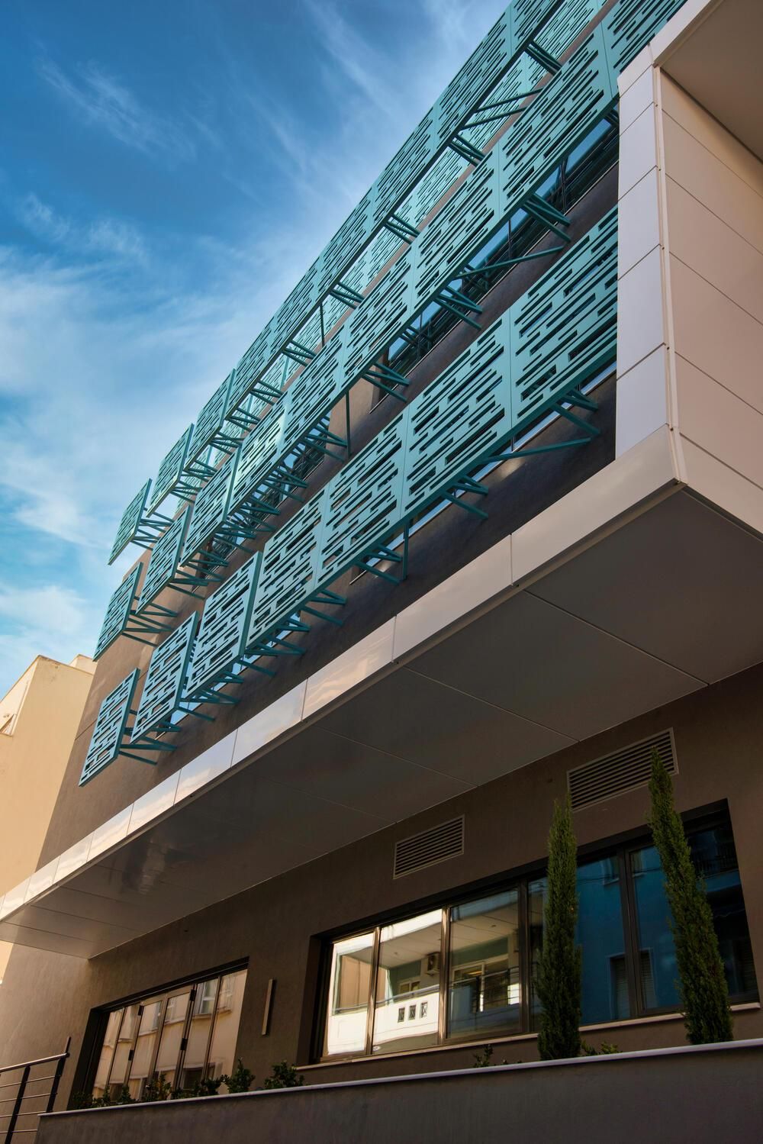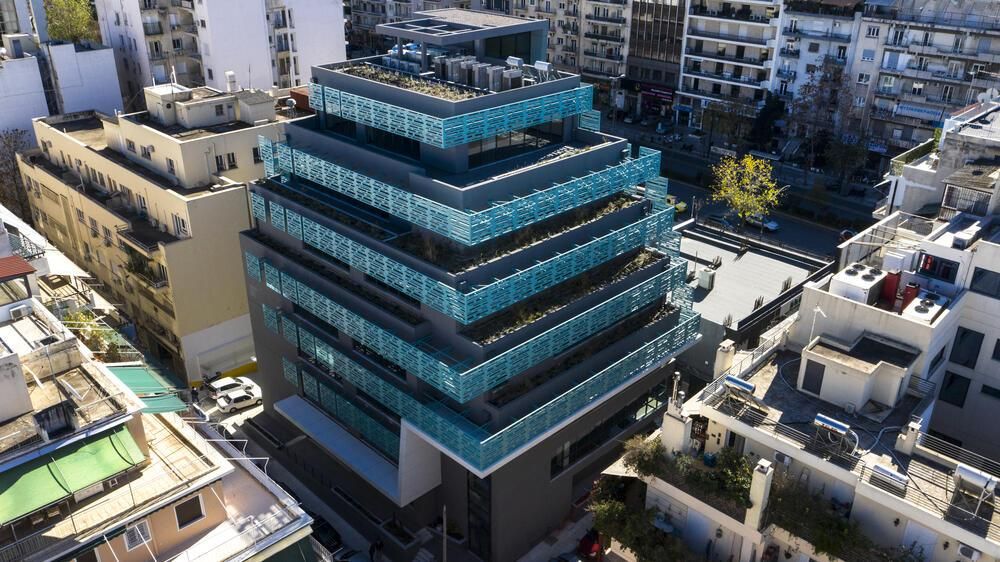New office building in Athens
A&D Architects and Designers are in the process of designing a new 7-storey building - total area of 6893,03 m2- located in Ampelokipi district in Athens. It will include stores, offices and lecture venues, as well as parking plots in three underground levels.
The designers have focused on both form and location of the new building so that it is compatible with the existing built in environment and geomorphology of the area. They aspire that it will stand out and leave the imprint of the era and its creators. The key element of selected morphology is the perforated aluminium façade, in colour of oxidized copper. The panels act as sun shaders on the south side of the building to the Alexandras Avenue and as parapets on rear faces.
Concurrently, the new building will be energy efficient. Low energy charge transfer materials will be used, high energy efficient triple glazing will be installed, large parts of the terrace will be planted, enhancing microclimate, and photovoltaic solar panels will be used for the night lighting.
